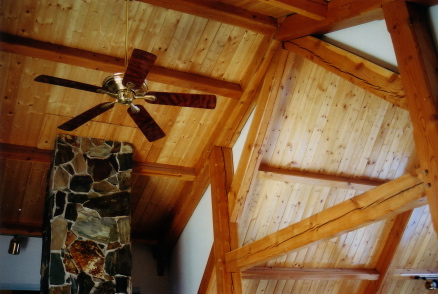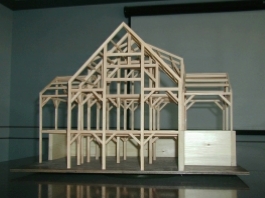| 
At TREE
TOP TIMBER FRAMES we execute all of our designs utilizing
3 dimensional rendering technology. Our architectural and structural
work is prepared from a 3D-cad rendering. The timber frame rendering
is completed from the timber frame down to the concrete foundation,
with every timber and joint shown. Working in the 3D rendering
environment gives our clients the opportunity to visually see
the cad representation of their building and to virtually walk
through their building, as if they were actually standing inside
of it.

Once our client is
satisfied with the timber frame and with the layout of the building,
the next step is to prepare the conventional 2D construction drawings
from the rendering. For our clients that are located outside of
Edmonton we can transfer electronic building drawings over the
Internet for their review and approval.

|

 Timber Framers Guild
Timber Framers Guild